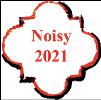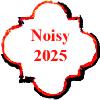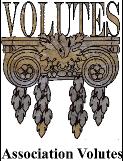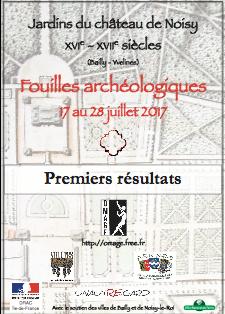 |
||||||||||||||||||||||||
 |
||||||||||||||||||||||||
 |
 |
 |
 |
 |
 |
|||||||||||||||||||
 |
||||||||||||||||||||||||
Archeological searches in Noisy - Summer 2017 - First results. The objective of this excavation campaign was to determine the importance of the remains of the gardens laid out by Albert de Gondi around 1570. Three areas were surveyed. In the upper part of the cave, a subterranean tunnel, completely buried ten years ago, was cleared and observed. A complete survey was completed. It seems contemporary to the construction of the garden. Its cross-plan, its dimensions, its location and its deep construction seem to indicate the presence of a place of storage of goods and drinks. The poor condition of the masonry of the vault did not allow the internal filling to be searched. This construction does not appear on the plans of the garden in the seventeenth century, nor in the old descriptions. A vast stripping on the site of an old well marked on a plan of the large kitchen garden dating from the time of Louis XIV, was carried out without success. The excavation carried out at the site of the cave of Noisy revealed the importance of the relics preserved. In a first step, a trench crossing the whole building was carried out. In the upper part, on the side of the upper terrace towards the old north apse, a thick layer of demolition embankments was found, containing many pieces of decoration; It was not possible to reach the foundations of the cave nor the external support wall. In the lower part, on the side of the driveway and entrance portico, the trench was widened and an area of about 20 m2 was completely excavated; The base of the walls and a part of the soils were found, allowing to locate the masonry on the archive plans and thus to note a reversal of the engraved plan of Jean Marot. The excavated area corresponds to part of the entrance portico and vestibule, the whole of a secondary part still partially paved, and one of the niches of the central salon which still has its decoration in place. The discovery of many vestiges of the decor of the cave confirms and completes the descriptions and the old sketches that signaled a sumptuous place. In the embankments of the demolition, fragments of moldings in gilded plaster and painted have been found, sometimes forming hexagonal frames. A wide variety of shells sealed in plaster cornices have also been found, including molds, hulls, snails ... The rockery arrangements are of various materials (including gypsum) and various shapes. These ornaments were arranged on plaster supports whose red, black and white colors harmonized with the shells and stones. The assemblages draw plant motifs in architectural frames; They were fixed by nails in the masonry. Fragments of soils with mortar inlaid with small flint pebbles were also discovered, including some remains still in place at the base of the salon niche. Other elements of decoration were also discovered: stones carved with freezing patterns, glazed ceramic coatings, and also fragments of molded stones, in particular a large fragment in the front at the base of the building. Various tiling fragments have also been recovered, a small hexagonal tile pattern and a larger, thicker octagonal tile pattern. Remains of terracotta tiles and slate fragments have also been found in the demolition embankment, but no decorative elements from the living room on the floor have yet been identified. A lead pipe was found. All the remains are temporarily stored in 40 boxes for inventory and study: identification of shell materials and species, measurements and surveys of molded fragments, plaster analysis and manufacturing processes ... The remains in place were protected and the entire excavation was backfilled. (Traduction Patrick Artaud) |
||
 |
 |
|||||||||||
 |
 |
|||||||||||
Avec le soutien des villes de Bailly et de Noisy-le-Roi |
||||||||||||
ARP-NRB |
VOLUTES |
UNAUTREGARD |
DRAC Ile-de-France |
ONF |
||||||
